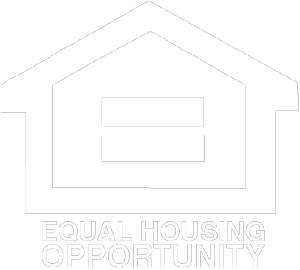460 PHEASANT DRIVESARASOTA, FL 34236




If you are looking for luxurious living while indulging in the most breathtaking green scenery, then this stunning 4-bedroom, 4-bathroom waterfront home in Sarasota is the perfect place for you. With its 147 feet of waterfront, vaulted ceilings, and panoramic views of the water, this home is the perfect place to relax and enjoy the Florida sunshine. The kitchen has been updated with fusion granite counters and stainless steel appliances, and the living room is open and airy, with plenty of windows to let in the natural light. The master bedroom has an ensuite bathroom, a spacious walk in and there is also a large screened-in patio with a comfortable daybed. The home is located in the desirable Bird Key neighborhood, which is known for its beautiful waterfront homes and its proximity to amenities such as restaurants, shops, and parks. It is also a short drive to St. Armands Circle, Lido Beach, the cultural scene in Sarasota, and a variety of cuisines in stylish restaurants. But what really sets this home apart is its stunning views of the surrounding green scenery. From the living room, you can see the lush trees and plants that line the waterfront This home is the perfect place to escape the hustle and bustle of city life and relax in the lap of luxury, all while surrounded by the most beautiful natural scenery. Available for seasonal rent December 2025 through April 2024 for $18,000. Contact us today to learn more and book your reservation!
| 6 months ago | Listing updated with changes from the MLS® | |
| 2 years ago | Price changed to $15,000 | |
| 2 years ago | Status changed to Active | |
| 2 years ago | Listing first seen on site |

Listing information is provided by Participants of the Stellar MLS. IDX information is provided exclusively for personal, non-commercial use, and may not be used for any purpose other than to identify prospective properties consumers may be interested in purchasing. Information is deemed reliable but not guaranteed. Properties displayed may be listed or sold by various participants in the MLS Copyright 2026, Stellar MLS.
Last checked: 2026-02-16 08:49 PM EST



Did you know? You can invite friends and family to your search. They can join your search, rate and discuss listings with you.